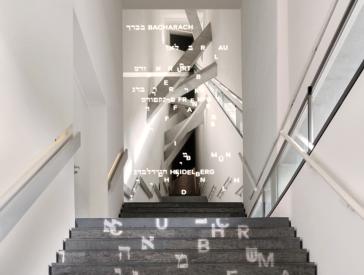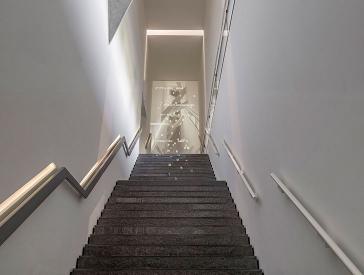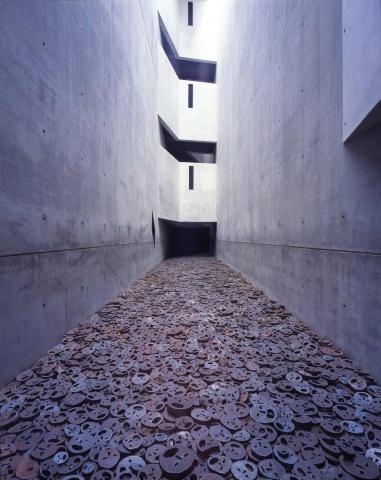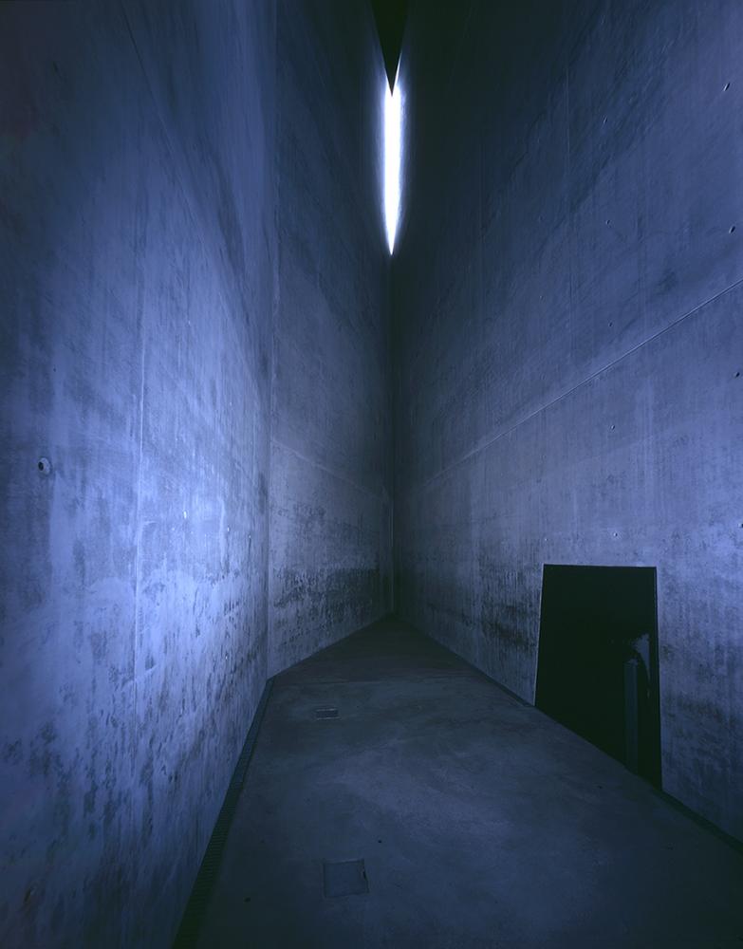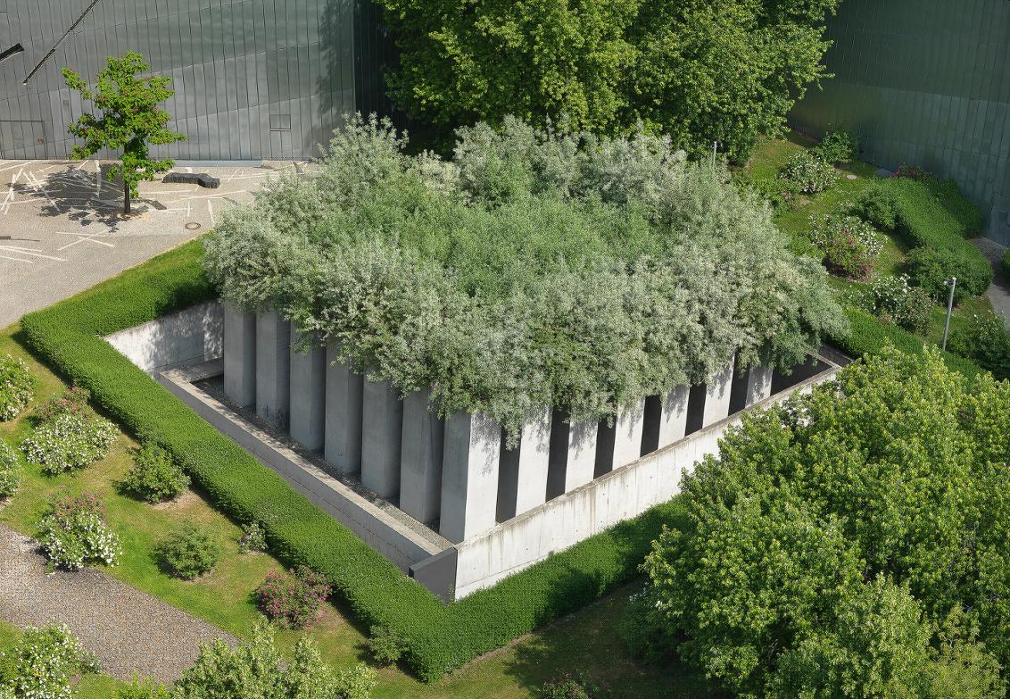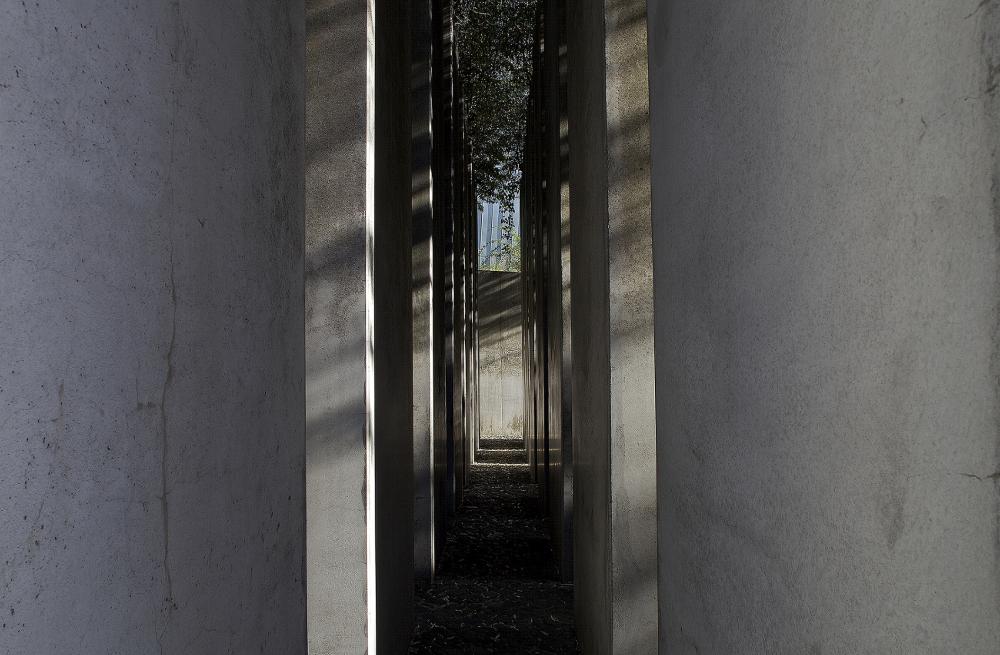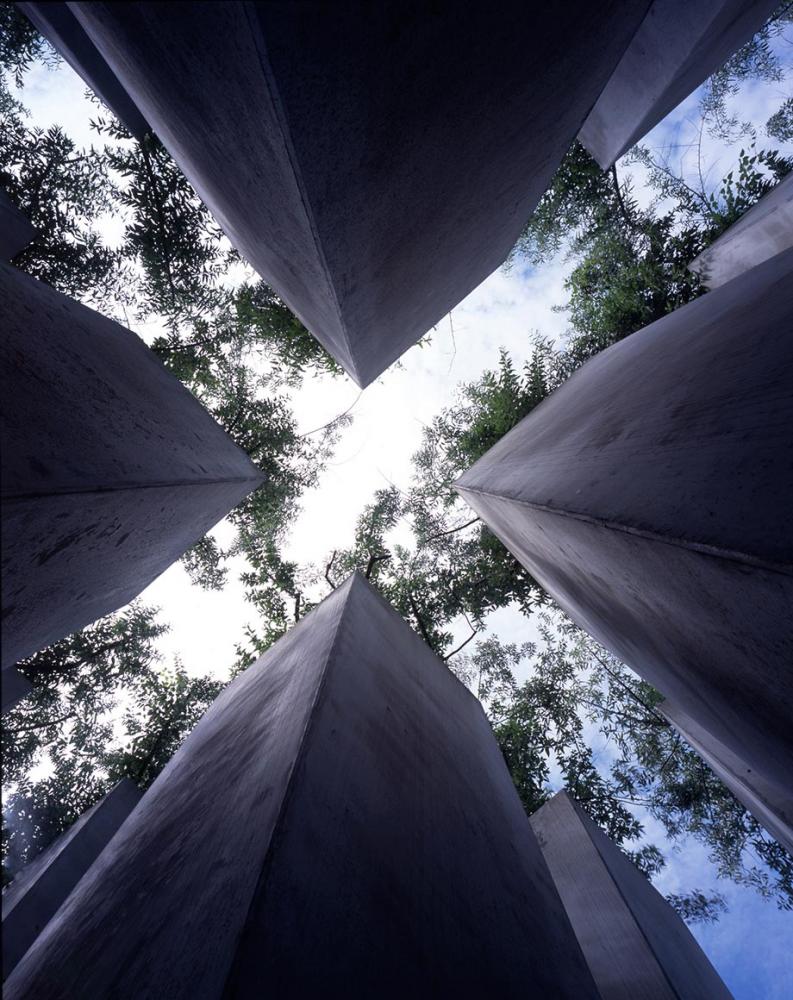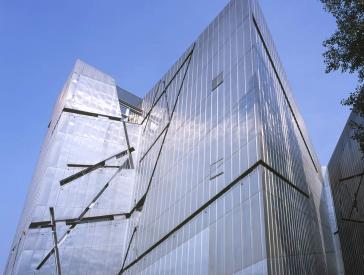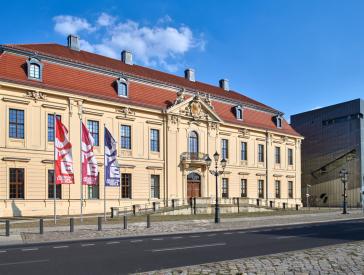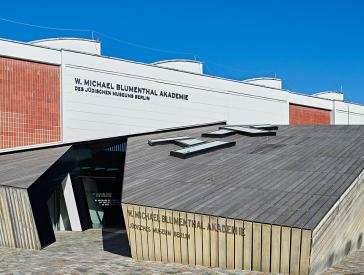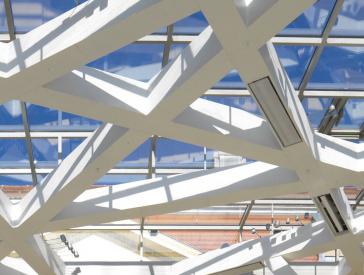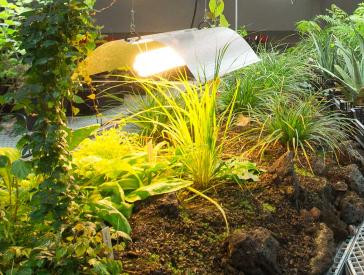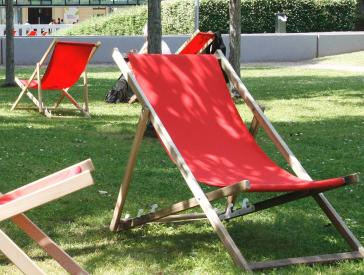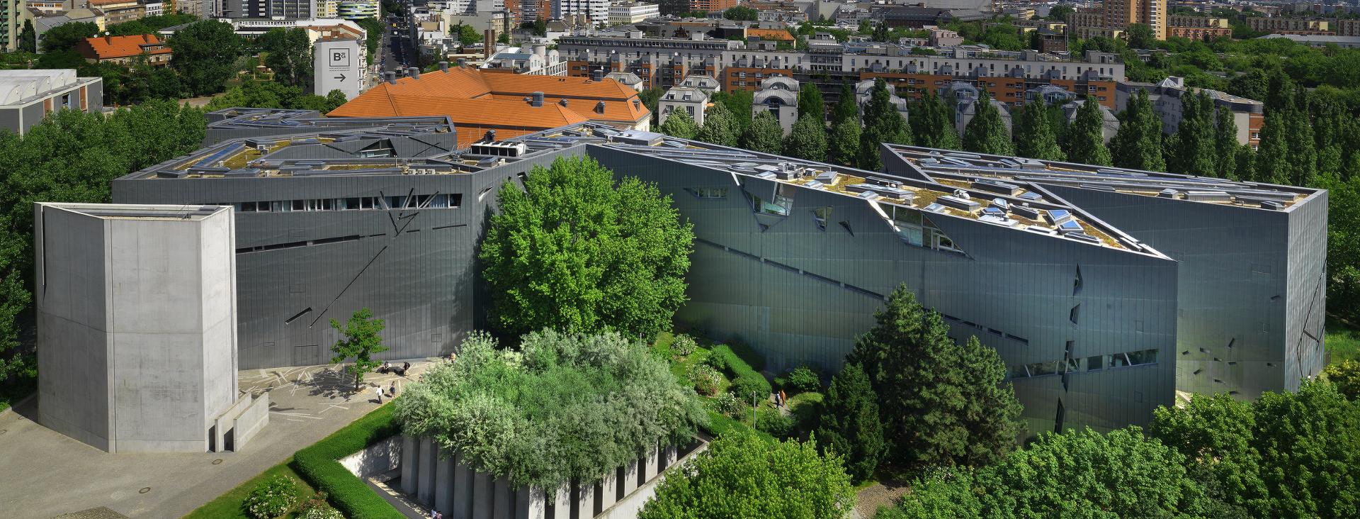
The Libeskind Building
Architecture Retells German-Jewish History
The building zigzags with its titanium-zinc façade and features underground axes, angled walls, and bare concrete “voids” without heat or air-conditioning. With his “Between the Lines” design, American architect Daniel Libeskind did not want simply to design a museum building, but to recount German-Jewish history. Even before the Jewish Museum Berlin opened in the fall of 2001, almost 350,000 people had toured the empty building, which continues to fascinate innumerable guests from Germany and abroad. Today the Libeskind building houses the permanent exhibition. The building allows for many interpretations. For some people it brings to mind a broken Star of David; for others it is a bolt of lightning. Many people are left with a feeling of insecurity or disorientation.
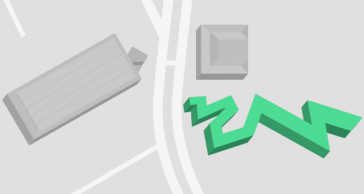
Where
Libeskind Building
Lindenstraße 9–14, 10969 Berlin
“Between the Lines”: Daniel Libeskind and His Design Plans
Architect Daniel Libeskind’s “Between the Lines” design won the competition in 1989 for the “Extension of the Berlin Museum with a Jewish Museum Department.” It was the first time that one of his designs was actually built.
Who is Daniel Libeskind?
Daniel Libeskind, *1946 in Łódź, emigrated to Israel in 1957, moved to the USA in 1960, architect of the Jewish Museum Berlin
The Libeskind building is outwardly freestanding and independent. To reach the permanent exhibition, visitors must walk through an underground passageway from the entry area in the adjacent baroque Old Building. Daniel Libeskind designed the floor plan based on two lines: the building’s visible zigzagging line and an invisible straight line. At the points where the two lines intersect are the “voids,” empty spaces that cut through the building from the basement to the roof. The crisscrossing, oblique slashes of windows appear unsystematic and make it impossible to distinguish the individual floors from outside.
Libeskind mentions four different sources of inspiration for his design. Prominent Jewish and non-Jewish Berliners such as Paul Celan, Max Liebermann, Heinrich von Kleist, Rahel Varnhagen, and Friedrich Hegel stand for the connections between Jewish tradition and German culture prior to the Shoah. Libeskind plotted their addresses on a map, and a network of lines emerged from which he developed the structure of the building and the windows. Other ideas came from composer Arnold Schönberg’s unfinished opera Moses and Aaron, from the German Federal Archive’s The Memorial Book for the Victims of the Nazi Persecution of Jews in Germany (1933–1945), and from the essay “One-Way Street,” by Walter Benjamin.
The Libeskind Building
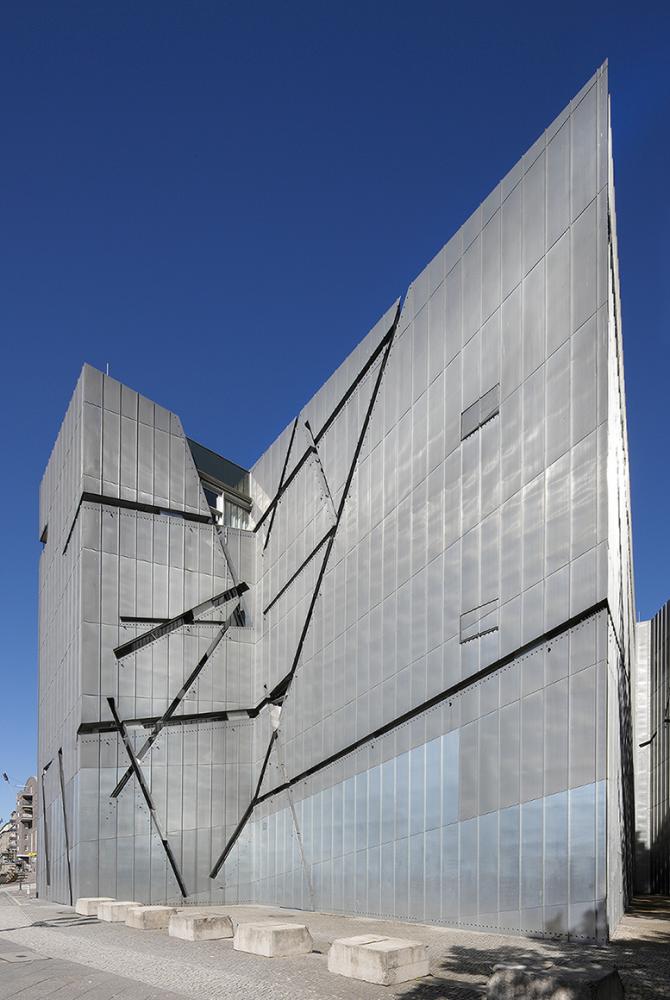
The Libeskind building’s titanium-zinc façade makes it impossible to see where each floor begins from the outside. Photo: Jen

The Libeskind building’s titanium-zinc façade makes it impossible to see where each floor begins from the outside, photo: Jens Ziehe
Daniel Libeskind on the many levels of interpretation of his building for the Jewish Museum Berlin; Jewish Museum Berlin 2017
Transcript of the video
“So the building has many different levels on which it can be read. It’s a bit like… like a piece of music. You can… you can hear it, you can enjoy it, you don’t have to know much about it. But you can… if you want to, you can stand in front of a wall somewhere across a single window, a single slot. It’s not even a window. I mean there are a thousand windows. Each one is different. And… and you can be so looking at something. Maybe at some housing in the distance maybe newly built, but you’re looking across a message, you’re looking across a connection that was there, that is there in a kind of invisible history of Berlin or an inaudible history of Berlin.” (Daniel Libeskind)
The “Voids”
The voids cut through the entire vertical axis of the building. The concrete shafts are neither heated nor air-conditioned and largely lack artificial lighting. Only some of them can be accessed. In the upper floors of the exhibition space, the voids are clearly discernible from the void bridges, whose walls are painted black. One of the five voids contains the Shalekhet (Fallen Leaves) installation by Israeli artist Menashe Kadishman (further information on the installation is available on our website).
Daniel Libeskind uses the voids to address the physical emptiness that resulted from the expulsion, destruction, and annihilation of Jewish life in the Shoah, which cannot be refilled after the fact. He wanted to make this loss visible and tangible through architecture.
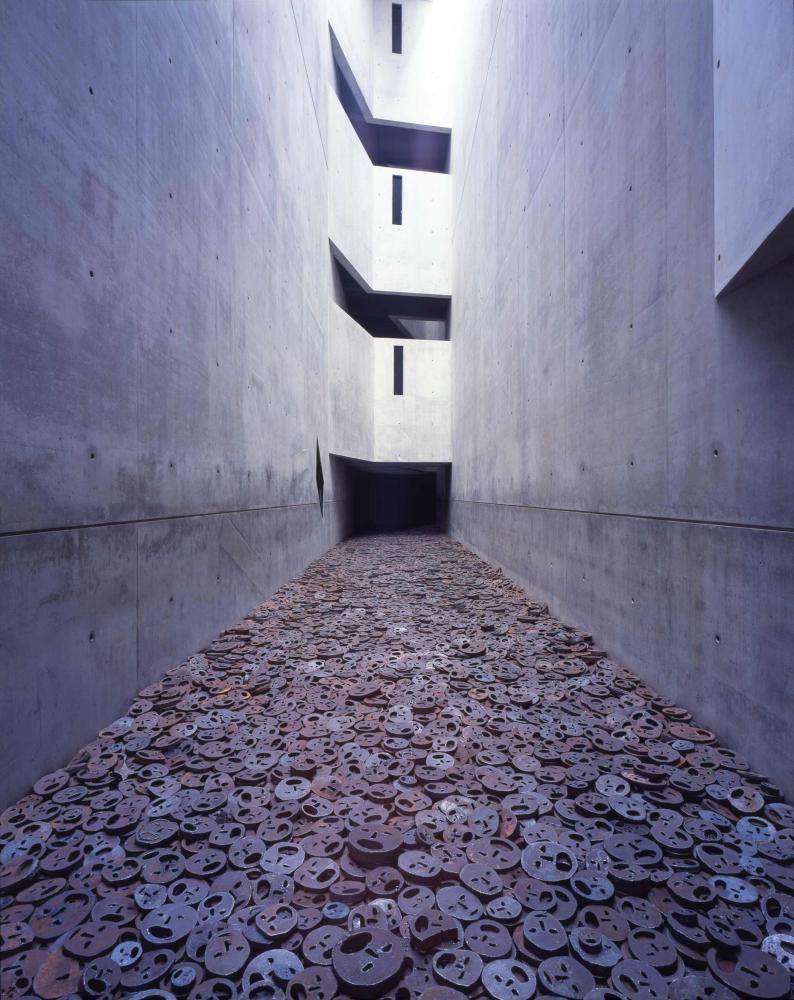 X
X
Memory Void and Shalekhet installation by Menashe Kadishman; Jewish Museum Berlin, photo: Jens Ziehe
Daniel Libeskind on the voids that cut through the Jewish Museum Berlin building; Jewish Museum Berlin 2017
Transcript of the video
“The word ‘void’ in architecture in English is usually a technical word to say there is nothing kind of below or above. ‘Die Leere’ in German. I wanted to create a space that is not a technical name for not knowing something, but a space of encounter that is a space of absence which is a real space, which is a physical space. It’s not a conceptual space. You can look at it. You can feel the exhibitions. No matter how continuous and somehow also discontinuous. Whatever you do there will always be discontinuous across that gap. That gap is not that wide, but it’s enough to bring a light, a sharp gleam of light that cuts through the building. So the building is cut through light. And much of the building is conceived through light. It’s a story in light, from darkness, from entry, to the beautiful baroque building, to the darkness, to the choice of routes.” (Daniel Libeskind)
The Axes on the Lower Level
Three axes cross on the lower level of the Libeskind building, symbolizing three historical developments of Jewish life in Germany: the Axis of Exile, the Axis of the Holocaust, and the Axis of Continuity.
Along these axes, we display objects that tell the stories of Jews who were persecuted and murdered during the time of National Socialism or had to emigrate. The most prominent display case at the beginning of the Axis of Exile probes the conservation history of objects during the Nazi era: mementos are preserved because families took them along when they emigrated. Things that had been stolen were rediscovered piece by piece after the end of the war and restored to their owners. And so the JMB collection is closely connected to the catastrophe of the Holocaust.
The Rafael Roth Gallery is located at the intersection of the three axes. Since 2020, it has housed the video installation Drummerrsss by the Israeli artist Gilad Ratman.
The Axis of Continuity ends in a steep staircase, with a light projection cast onto its upper end. Via its 82 stairs, visitors reach the entrance to the core exhibition on the 2nd floor.
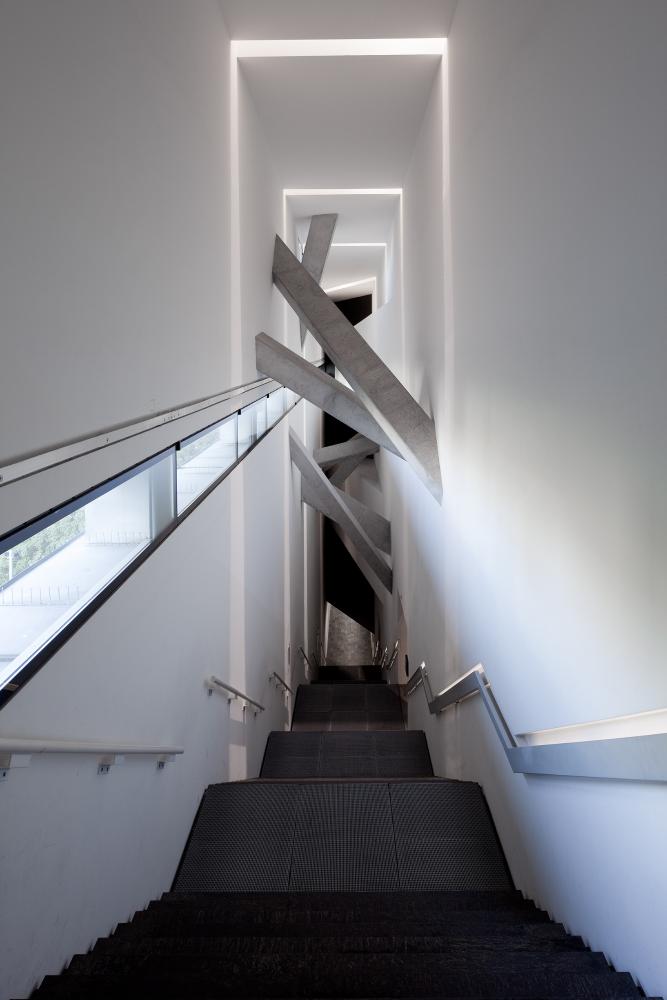 X
X
This long staircase leads from the lower level to the exhibition floors; Jewish Museum Berlim, photo: Thomas Bruns
The “Holocaust Tower”
The Axis of the Holocaust ends in the “Voided Void,” or Holocaust Tower, an isolated building splinter whose sole connection to the Libeskind building is underground. Daylight penetrates the tower only through a narrow slit in the unheated concrete silo and any exterior sounds are heavily muffled by the walls. Many visitors experience a feeling of oppression or anxiety inside the Holocaust Tower.
The Axes and the Holocaust Tower

The Axis of Exile and the Axis of the Holocaust in the Libeskind Building Basement, photo: Martin Foddanu
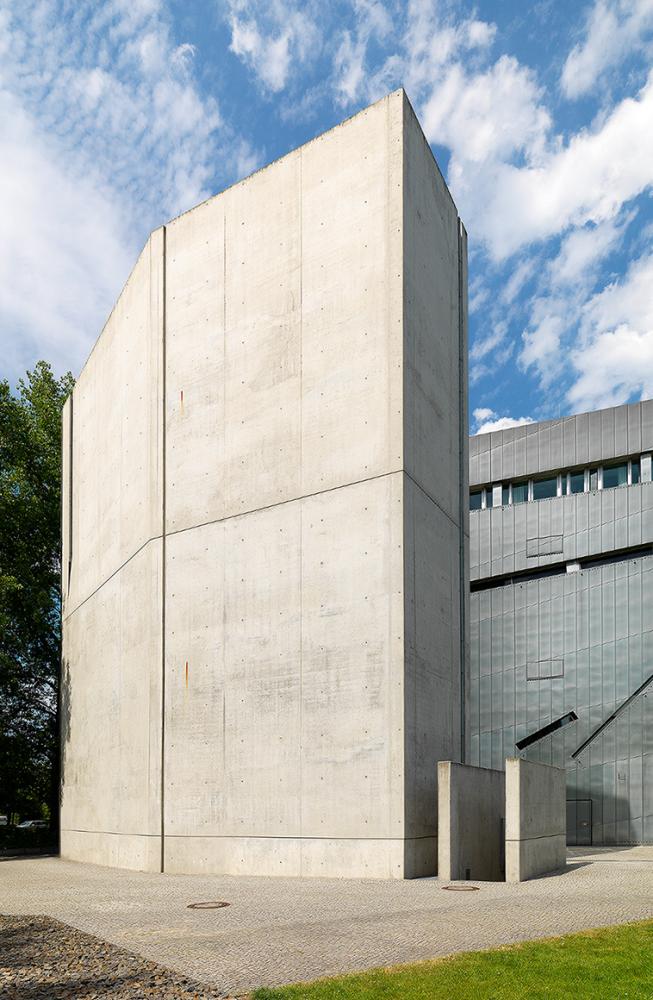
The “Holocaust Tower” is an isolated structure whose sole connection to the Libeskind Building is underground, photo: Jens Ziehe
The Garden of Exile
The Axis of Exile leads to the Garden of Exile, which is located outside the Libeskind building. Forty-nine concrete stelae are laid out in a 7-by-7 square on slanting ground. The Russian olive bushes growing atop the stelae are a symbol of hope. Forty-eight are filled with soil from Berlin and the forty-ninth, at the center, with soil from Jerusalem.
The slanting ground of the Garden of Exile gives visitors a dizzying feeling of unsteadiness and disorientation. The only vegetation is located high out of reach. Libeskind wanted this spatial experience to recall the lack of orientation and instability felt by the émigrés forced out of Germany.
Views of the Garden of Exile
Bibliography on Daniel Libeskind’s design plans:
- Dorner, Elke. Daniel Libeskind. Jüdisches Museum Berlin. Berlin: Gebr. Mann, 1999.
- Libeskind, Daniel. Jewish Museum Berlin, Architect Daniel Libeskind with a photo essay by Hélène Binet. Amsterdam and Dresden: G+B Arts International, 1999.
- Libeskind, Daniel. “Zwischen den Linien. Der Museumsbau soll jüdische Geschichte erschließen und sichtbar machen.” In: Jüdisches Museum Berlin. Sonderpublikation zur Eröffnung. Spezial der Allgemeinen Jüdischen Wochenzeitung . Berlin: Jewish Culture Edition, 2001, 66–72.
- Pieper, Katrin. “‘Between the Lines.’ Architektonische Geschichtsreflexionen des Jüdischen Museums Berlin.” In: Christina Jostkleigreve et al., eds. Geschichtsbilder. Konstruktionen – Reflexionen – Transformationen. Cologne: 2005, 371–385.
- Willemeit, Thomas, “‘Oh Wort, du Wort, das mir fehlt!’ Musik und Architektur bei Daniel Libeskind.” In: Archithese 28/5 (1998): 18–24.
Our Buildings: Daniel Libeskind and the Baroque Era (6)
