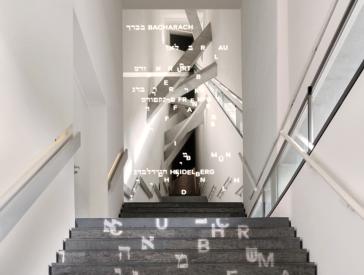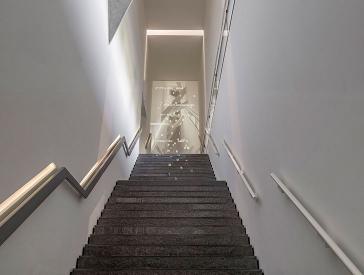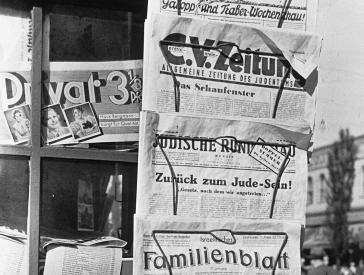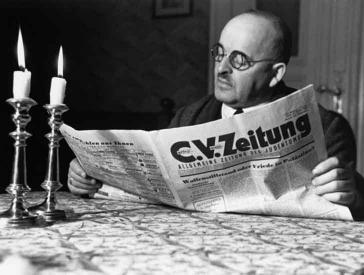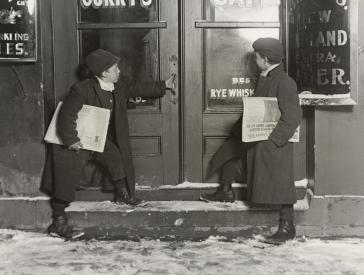Visit the Construction Site of the Future Jewish Museum Academy in the Eric F. Ross Building
Press Invitation
Press Release, Fri 29 Jul 2011
The remodelling of the former central flower market into the future Jewish Museum Academy is progressing. Completion of the multifaceted design "Zwischenräume" by the architect Daniel Libeskind is scheduled for mid 2012. It is based on a house-in-house concept made up on the one hand of three cubes – an entrance cube, a library cube, and an auditorium – and on the other of functional rooms along the sides of the hall for offices, workshops, and seminars.
- Kontakt
-
Press office
T +49 (0)30 259 93 419
presse@jmberlin.de
- Address
Jewish Museum Berlin Foundation
Lindenstraße 9–14
10969 Berlin
The hall space between the buildings will become the "Disapora Garden" created by the landscape architects from atelier le balto. As winners of the Museum’s competition they designed a modern garden, the planting of which will be part of the Academy’s educational concept.
We warmly invite you to attend the first construction site visit and the presentation of the garden design.
| When | 10 August 2011, 10.30 am |
|---|---|
| Meeting point | In front of the former central flower market at the construction site entrance opposite the Jewish Museum Berlin |
| Attended by | Bülent Durmus, organizational director, Jewish Museum Berlin Véronique Fauch€ and Marc Pouzol, atelier le balto Ulrike Filter, project head, Jewish Museum Berlin Jochen Klein, project head, Architekt Daniel Libeskind AG, Zurich Börries von Notz, managing director, Jewish Museum Berlin |
